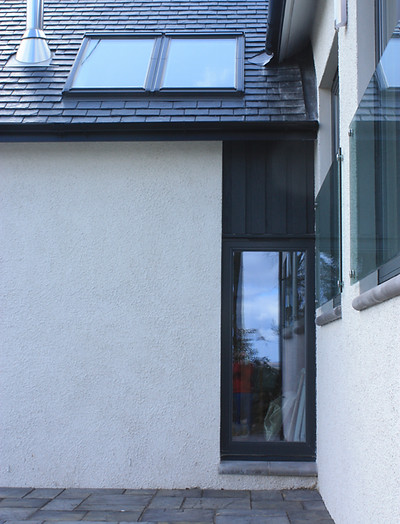top of page




This new build house for a private client is a replacement farm house set in the hills in Inverclyde. The house has been designed to complete a courtyard and take advantage of open views to the south and east. The house is 'T' shaped and features split level with a formal lounge and study accessed of a feature staircase. The house features photovoltaic panels set into the slate roof.
bottom of page



