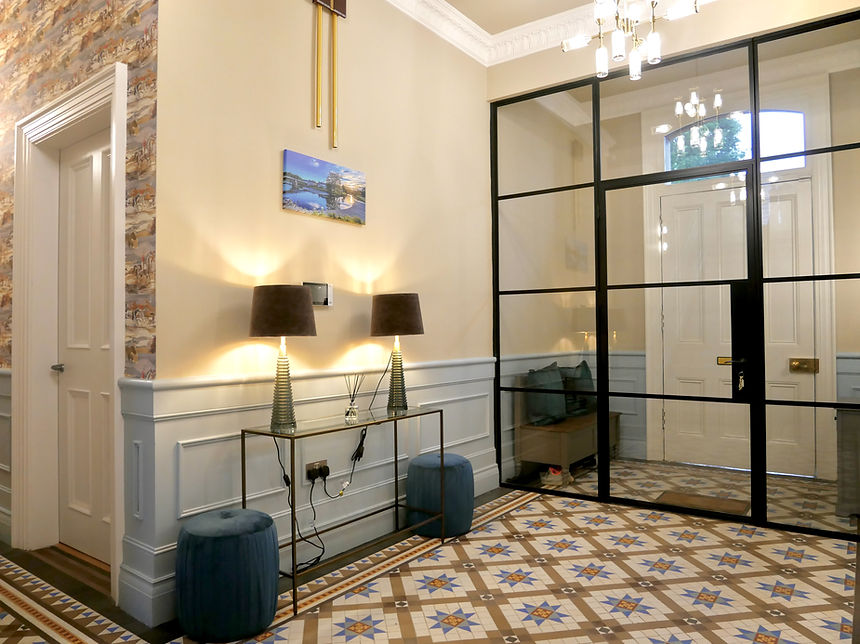










This project involved the renovation of a large Georgian Villa that required emergency works to ensure stuctural stability and protection from the elements. The building had many functions during its life, including a hotel and more recently a nursing home. Due to the building being derelict for many years, much of the building fabric was damaged beyond repair. The design of the new propsal would include restoring the key features which gave the building its original character whislt retaining the undamaged features in the house. The works included a new hydrotherapy pool and rear entrance area. The materials and form were chosen to match the form and tones of the exiting house whilst providing a contemporary addition.
Contractor: Cubby Construction
Structural Engineer: Clancy Consulting
Services Engineer: Clancy Consulting
Quantity Surveyor: Armour Construction Consultants
Interior Designer: Innermost Interiors



